The History of 19 Sussex Square
1.The Marquess of Bristol’s house at 19 - 20 Sussex Square.
2 The Old Marquess
3. William Hervey 1st Marquess of Bristol
1. The Marquess of Bristol’s house
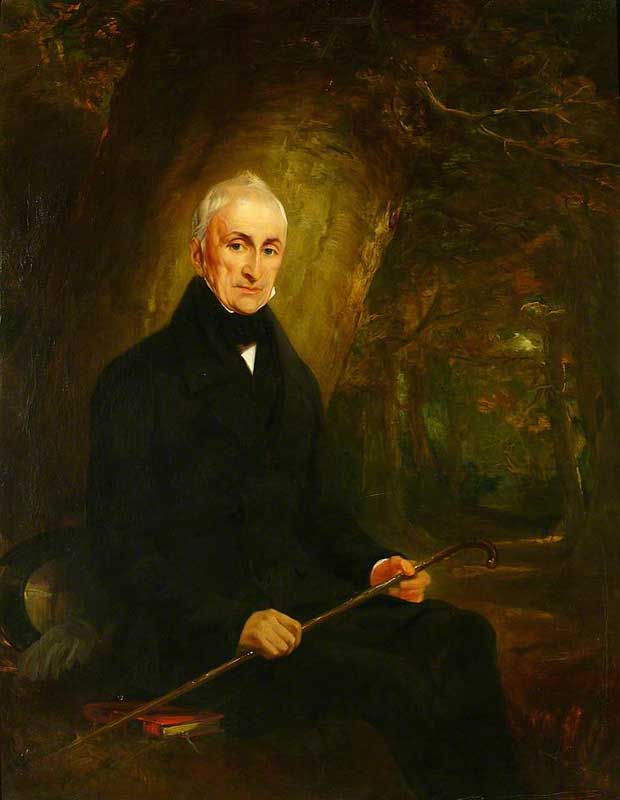
In 1828, Frederick William Hervey, First Marquess of Bristol 1769 -1859 bought a double house plot at the North West corner of Sussex Square, enabling him to build a house four times the volume of other houses in the square. The extensive plot at the rear was enclosed as a garden and a whole range of outbuildings and offices erected behind this on the north side, with access for coaches to a port cochere at the rear of the house. The Marquess owned an extensive estate in Brighton stretching from the rear of Sussex Square to the racecourse and beyond north to Bear Road and west to the site of the Royal Sussex County Hospital. The Hervey family seat was, until 1998, at Ickworth, Suffolk, now open as a National Trust house and partly a luxury hotel. Many of the family’s historic records, including references to this house, are held at Suffolk County Records Office.
The facades of the house would have been built by the developer, Thomas Read Kemp, to a general design by architects, Busby and Wilds and completed by 1827. Purchasers of house plots were free to build houses to their own design behind the uniform facade provided.
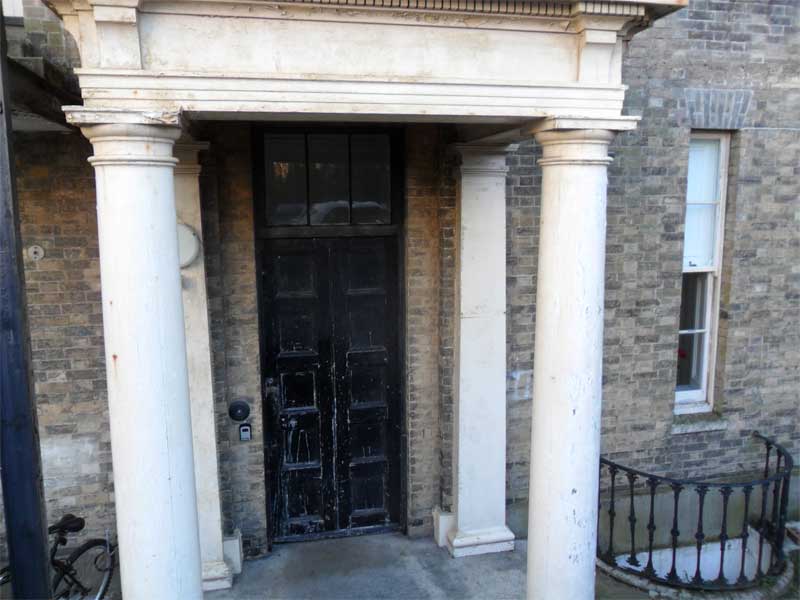
Rear Entrance Bristol Mansions The house behind the façades was designed by Henry Edward Kendall junior and built by William Hallett . It was listed as a building of architectural or historic interest, Grade 1, in 1952 along with the other buildings of the Kemp Town Estate. The whole estate was declared a conservation area in 1970.
The following account of the house is from Antony Dale’s book .
The Marquess of Bristol was often in Brighton between 1831 and his death in 1859. His wife died at this house in 1844. The Marquess led a rather retired life here and entertained very little or on a small scale. His chief prominence lay in his charity work, as he was a very generous supporter of all the local institutions, especially the Sussex County Hospital for which he donated the land. He played an important role in the foundation of St. Mary’s Hall, and was more or less responsible for the expense of building St. Mark’s Church.
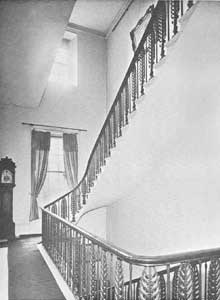
The chief claim to notoriety of the Marquess of Bristol’s House is in the distinguished tenancy to which it was submitted in his absence. In 1842 it is recorded that he offered the use of the house to the Queen (Victoria) for the accommodation of the Princess Royal and the Prince of Wales at any time that her Majesty pleased. But no advantage was taken of this offer as on subsequent visits of the Court to Brighton the royal children were lodged in the Pavilion in the usual manner both when they accompanied their parents and also when they came alone.
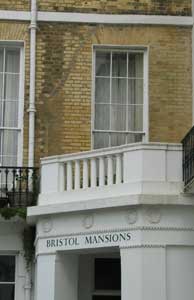
Several years later the house sheltered members of another royal family whose fortunes were the not on the upgrade. In March 1848, Louis-Phillipe, King of the French, driven from France by a crisis amounting to revolution, landed at Newhaven and took up residence at Claremont, once the home of his son-in-law the King of the Belgians. At the end of the year the Marquess of Bristol offered the King the loan of his Brighton House, as the Queen of the French had been recommended to visit the seaside for the benefit of her health. Louis-Phillipe however, feared that in Brighton he would not be able to secure as much privacy as he desired and therefore declined the offer. The whole family went instead early in 1849 to St. Leonards. From there they came over to Brighton by rail one day – the King and Queen, their sons the Duc de Nemours, the Prince de Joinvillle and the Duc d’Aumale and their wives; and their daughter, Princess Clementine and her husband Prince Augustus of Saxe Coburg. They drove to the Marquess of Bristol’s house but finding that he was from home, did not alight.
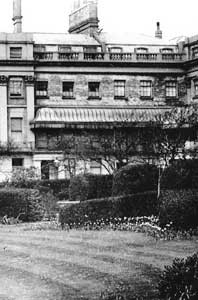
In April of the next year the Marquess of Bristol again put his house at the King’s disposal. This time the offer was accepted. The King and Queen, travelling under the title of the Comte and Comtesse de Neuilly and accompanied by the Duc and Duchesse de Nemours and their three children and the Duchesse d’Aumale, arrived on April 6 and stayed a fortnight. They walked almost every day on the Chain Pier and occasionally in the Kemp Town enclosures in the company of the Duke of Devonshire and his sister Lady Carlisle, and also of Lawrence Peel and his wife, Lady Jane Peel.
This was Louis-Philippe’s only visit to Brighton as he died in the following year.
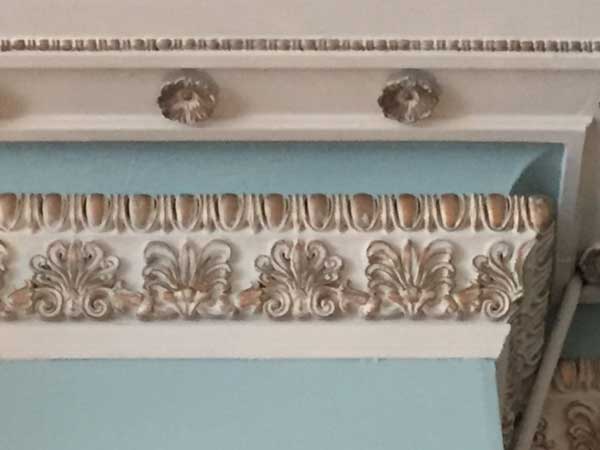
The Marquess of Bristol died in 1859, having bought four more houses in Kemp Town. His son, Lord Alfred Hervey who represented Brighton in Parliament from 1842 to 1857 was often at his father’s house in Sussex Square and his daughter Lady Augusta Hervey, lived at 34 Sussex Square from 1832 to 1847. Three subsequent generations of the Marquesses of Bristol have occupied 19 and 20 Sussex Square and although it has not been inhabited by the Hervey family since the beginning of the 20th Century, the house was still owned by the family when Antony Dale wrote this account in 1947.
The conversion of the house to flats is thought to have happened at around the turn of the 20th century. Amongst those who have occupied flats in the house are Sir Andrew Bowden MP and his wife Benita, who occupied a flat on the attic floor for many years. The flats and maisonettes still give an impression of gracious living.
Andrew Doig 2009
______________________________________________________________
2.The old Marquis
Recollections of Kemp Town’s early days by published on 23rd January 1892 by William Saunders in the Brighton Herald
Well, too, I remember the old Marquis of Bristol. I have seen old women waiting for him to come to the Eastern Road corner of the square, and then change their shawls, bonnets etc, run down the back way to Lewes Crescent, and get another dole there. It was amusing to see the old man joggling along on his pony, with his big black dog running after him. If he thought the dog tired, he would put out his stirrup foot and the dog would leap from the foot to the horse’s back, and the old man would clutch him under his arm, and so, with his thin cheeks puffing, ride home with the great carcase.
To read more of these Recollections find the Article on the Estate page by Andrew Doig
3.Frederick William Hervey, 1st Marquis of Bristol 1769-1859. Brighton home at 19-21 Sussex Square from 1829 until his death.
Bristol family members resided in Kemp Town from 1828, when Bristol Mansions at 19/20 Sussex Square was created (designed by H.E. Kendall and built by William Hallett) until the mid 1950s when most of the estate was dispersed. Interestingly, the rear of Bristol Mansions is also composed of yellow brick with only the eastern elevation and the enclosed yard built of red brick.
· The First Marquess considered the recognisable integrity of his estate to be so significant that he enclosed an earlier flint cottage (Grade II listed 9 Bristol Gardens) with a shell of brickwork matching the nursery cottages next door and the laundry opposite (12 Bristol Gardens, at the rear of Bristol Mansions).
· All perimeter walls were either constructed in flint with vertical brick piers and a single or double (lacing) course of bricks, or entirely of Suffolk brick with stone coping, often featuring a gentle curve. There is a contrasting pale brick curved arch detail above openings within garden walls in Sussex Square, in the old dairy cottages, the entrance to the detached pleasure garden (now Badgers Tennis Court) and in the nursery perimeter wall. This is a time-consuming and expensive detail that can only have been commissioned by someone who cared deeply about the overall appearance of his estate and many of these arches remain to this day and merit special protection.
· The Marquess of Bristol owned many other properties in the Square north of Eastern Road (or York Street as it was then called). We have evidence to suggest that he also owned Nos. 13 (occupied first by William Hallett), 14, 15, 16, 18, 33, 34 and 35 Sussex Square.
Sue Craig