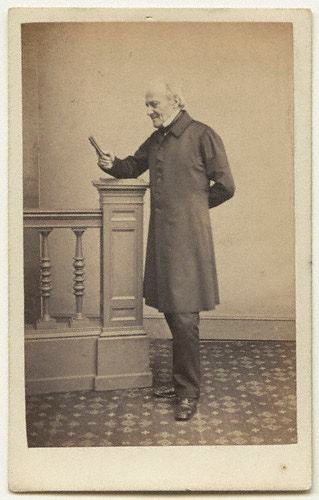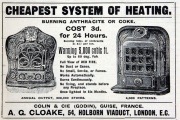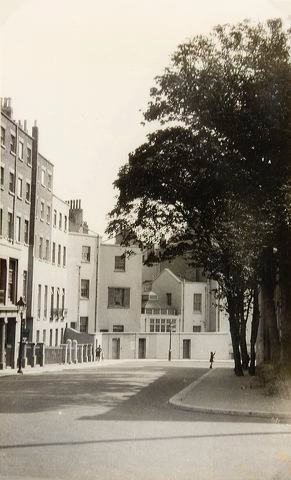The History of 11 Lewes Crescent
Our house was built by Thomas Cubitt, who built 37 houses on the estate. Cubitt was a celebrated Victorian builder responsible for building large parts of Bloomsbury and Belgravia in London and chosen by Victoria and Albert to build Osborne House, their home on the Isle of Wight.
When entitlement to vote was limited to property owners, Thomas Cubitt chose to cite 11 Lewes Crescent as a house in his ownership in order to qualify to vote in an election of 1837 and again in 1850. He may have lived in the house for a while. He is known to have lived at any of his houses that were furnished and vacant for the time being. He settled eventually at No.13 Lewes Crescent and chaired the gardens committee from 1861-1865.
Hibbert
The earliest recorded resident of 11 Lewes Crescent was Mary Ann Hibbert. Her name first appears in local directories in 1845. Octavia, her sister and Robert Palk, their nephew, had joined Mary Ann by 1848.
The sisters were daughters of a wealthy merchant, the late George Hibbert FRS, Alderman of the City of London, MP for Seaford, book collector, botanist and founding member of the charity that became RNLI. He was the leading ‘West Indiaman’ of the City of London. He was instrumental in the development of the West India Docks in London which facilitated the trade in commodities from the West Indies, particularly from sugar plantations in Jamaica run, of course, with slave labour. George Hibbert, had led opposition to the Bill abolishing slavery but he and his fellow slave owners eventually settled for compensation for their ‘property’ and the Bill was passed in 1834. He was paid £63,050 in compensation for the 3,453 people enslaved on his plantations in Jamaica. His son George, received more than £40,000. In all the family received compensation equivalent to £8 millions in today’s money.
George Hibbert would have known Thomas Cubitt, the builder of our house, for it was Cubitt who built the impressive Finsbury Circus headquarters of the London Institute. Hibbert was the Institute’s president. His friend Francis Baring, the banker, was active with him in the establishment of the London Institute. Frances Baring’s favourite daughter, Francis, was Thomas Read Kemp’s first wife. Her marriage settlement became a source of funding for the development of Kemp Town.
Ann Hibbert died here in November 1850. Her sister Octavia was still here on Census night 1851 with a niece.
Elliott
By 1854 the house was occupied by the Rev Edward Bishop Elliott, minister at St. Mark’s church on the corner of Church Place and Eastern Road, and now redundant.
The Elliott’s were a prominent family in the Anglican Church in Brighton. Edward’s brother, Henry Venn Elliott, was vicar of St. Mary’s Church in Upper Rock Gardens. Edward and his brother had been at Trinity College, Cambridge together and there fell in with a set which included Frederick William Hervey, Marquis of Bristol. All were devoted Anglican evangelists and followers of the Clapham Sect. The sect stood for ‘missionary evangelism, higher moral standards in public life and the joy of good fellowship’. Sect members of an earlier generation, including William Wilberforce, had campaigned for the abolition of the slave trade.
Edward graduated from Trinity College in 1816. After travelling with his brother in Italy, Greece and the Holy Land, he began service as a minister, He was Vicar of Tuxford in Nottinghamshire from 1824 to 1840. In 1849 became vicar of St. Mark’s Church, Brighton. He was an earnest promoter of missionary enterprise and an ardent advocate of pre-millennialism. Elliott’s lasting legacy is his book Horae Apocalypticae, the most elaborate work ever produced on the Apocalypse.

Rev Edward Elliott
Edward was honorary secretary of the gardens committee from April 1854 until his death. The garden constable and the gardener would have reported to Edward Elliott. Upon his death in 1875, the minutes recorded the garden committee’s appreciation of his “kindly counsels, genial manners and truly Christian character.”
Edward’s daughter, Anna, was a pious woman involved in good works, notably running a convalescent home for women in Chesham Place and, with Sir Lawrence Peel and the Marquis of Bristol, establishing the school in Rock Street (now partly flats and partly the Sea Cadets centre). Anna married a clergyman in 1873.
Resident at No.11 on Census night in 1861, with Edward Elliot then 67, were Harriet his wife (56), daughters Emily (24), Ann (23) and son Albert (16).The family remained at the house after Edward’s death in 1875. His widow, Harriet was there on census night, 1891, aged 86, with a 5 year old granddaughter, a cook and two female servants.
Servants
In 1851, the Hibbert household had 2 lady’s maids, a cook, housemaid and footman at 11 Lewes Crescent.
The Elliott household kept a page (aged16), two housemaids and a cook at the time of the census of 1861 when the family, resident on census night, numbered five..
Mrs. Elliott had been at the house at the time of the 1891 census. The 1901 Census describes 11 Lewes Crescent as a house to let with only caretakers resident .
Alers Hankey
From street directories of the period we know that Arnold Alers Hankey (1861 –1929) was resident from 1905 until 1909, although he may have had a London address as well. Arnold was a share and stock broker from a banking family whose cousins were prominent in government and the armed forces. There had been family members resident in Brighton since at least 1837. Close by in Chesham Place lived a cousin whose son, Donald, wrote as a young soldier A Student in Arms, two volumes of essays about the British volunteer army in World War I, widely read at the time. Donald was killed in 1916.
Arnold had married Beatrice Trevelyan in 1894 and died in 1929 whilst living at 123 Marine Parade and the Grosvenor Hotel, London.
At the time of the 1911 Census, Arnold Hankey was in Devon and as there is no entry between 12 and 10 Lewes Crescent and we can assume the house was unoccupied. By 1912 Albert Gardner Cloake had bought the house.
Cloake
The A.G. Cloake, 1856 - 1937 was a manufacturer and importer of iron boilers and stoves of Holborn Viaduct, London. He had taken over the business from his father and must have been successful because his estate in 1937 was valued at £120,000 (equivalent to £4.4m in 2015).
When he bought the house at Lewes Crescent, he was a widower of 55, his wife Isabella having died in 1906. When Albert died in 1937, aged 80, he was staying with Ida and Herbert Lake in Lowestoft. Ida, 23 years Albert’s junior, had been his secretary. At the time of the 1911 census, she and her school teacher husband were living at Albert’s Holborn Viaduct address. The substantial house they and Albert were living in at Lowestoft would not have been purchased on a school teacher’s salary and may well have been owned by Albert. Ida Lake and Albert Cloake must have had a very strong relationship because it was to Ida that Albert left the bulk of his considerable estate in 1937.
Albert was at the house by 1912, for at that time, he submitted a building control application to the Council to take off the roof over part of the back addition, part-demolish the first floor there and erect instead a glass conservatory: the ‘winter garden’ described in the auction sale particulars.


Although many houses on the estate were converted into two or more flats after the First World War, this house remained as a family house until sold as such in 1937.
SALE BY AUCTION
By Order of the Executors of the late A.G. Cloake.
BRIGHTON
WILKINSON, SON & WELCH
will sell by AUCTION at the OLD SHIP HOTEL
BRIGHTON, on Monday 4th October 1937
at three o’clock
The valuable Cubitt-Built
MARINE FREEHOLD RESIDENCE
11, LEWES CRESCENT,
KEMP TOWN
Overlooking the extensive and well-kept Enclosures, and with fine views of the Channel.
Severn bed rooms, Three Bath Rooms,
Three Handsome Reception Rooms,
Complete Domestic Offices, Winter Garden
Hot-air Heating, Electric Light and Power. In good decorative and substantial repair
WITH VACANT POSSESSION
Particulars and Conditions of Sale my be had of Messrs. Moodie, Randall, Carr and Brown, Solicitors, 2 , Basinghall Avenue, London E.C.2: and of the Auctioneers, Messrs, WILKINSON, SON and WELCH, 170 North Street, Brighton and 49, Church Road, Hove.
The sale particulars of 1937 give clues to how the house was arranged at that time. Add to this some dimensions given in Mr. Cloake’s building control plans of 1912 and we can piece together a clear picture of the house.
Apart from the glass winter garden on the roof of the back addition, the most striking difference between the house in 1937 and now is the arrangement of the back addition. All of the basement rooms in the back addition to the house had a massive ceiling height of more than 16 feet. This meant that the ceiling of the kitchen and food stores was the underside of the first floor mezzanine (now Flat C), not of the present ground floor flat (B). In fact there was no accommodation on the ground floor other than the entrance hall and the two principal rooms in the main building. The later conversion of the house, included the insertion of a new floor at street level running through from the existing ground floor front rooms and into new accommodation in the back addition (now Flat B). There was a new rear exit from these back ground floor rooms via a short flight of iron stairs to a new opening in the back boundary wall.

To be able to boast 3 bathrooms in 1937, improvements must have been made upon the house’s original provision of one WC in the basement for the staff and another on the second floor landing for the family. The house now had additional bathrooms at ground and first floor levels in a new addition supported on stilts from the central basement well area. It is likely that Albert Cloake installed the latest heating system at No.11. There remains, under the staircase to the first floor, a heavy iron grille, which would have allowed hot air to rise from a boiler in the basement to the stairwell.
Griffiths
The house was sold by Ida Lake, as Albert Cloake’s executor, to Gwendoline Griffiths. David and Gwendoline Griffiths may well have been the owners who converted the house into flats for the first time. This conversion must have happened before the post-war shortages of timber and other building materials which saw the standard dimensions of joinery much reduced. The joinery used in the conversion was much too heavy to have been sourced after the war.
By removing the original stone staircase from basement to ground floor, the basement became a self-contained flat. The ground floor, now with extra rooms inserted at the rear in what had been the upper parts of the kitchen rooms, formed a second self-contained flat, again with the servants’ staircase removed. The first floor front and rear rooms were made into a third self-contained flat by incorporating the main staircase into the flat and diverting access to the floors above via a new timber staircase built over the steep service stairs which once provided access to the upper floors for the servants.
All the accommodation from there upwards was made into a fourth self contained flat with a new rear access escape staircase from the rear kitchen to a new gate in the back boundary wall shared with the new ground floor flat. This conversion would have necessitated adding bathrooms for the ground and first floor flats in a new structure erected in the central courtyard.
After World War II
The Griffiths were still at the house after the war and at least until 1973 when the last street directories to be published were complied. During this time various other names appear in directories with the Griffiths: presumably tenants of the flats created by the Griffiths. A Mrs C Berry was living in the basement from 1951 until 1969.
In the 1970’s wider access to mortgage finance meant that when houses came up for sale they were most often converted from rented accommodation to self-contained flats for sale.
1987 conversion
The last phase of change for No.11 came in 1987 when the freehold of the house was bought by developer, Peter Webb and the second and third floors, until then one flat, were further sub-divided as 3 self-contained flats with some rooms added. There were now 6 flats.
A residents’ freehold management company was formed in 1992 and the freehold interest of the house acquired by the leaseholders.
Finally in 2000 the basement flat was divided into two with the rear studio flat having access only to the rear well area and Rock Street. There are now 7 flats.